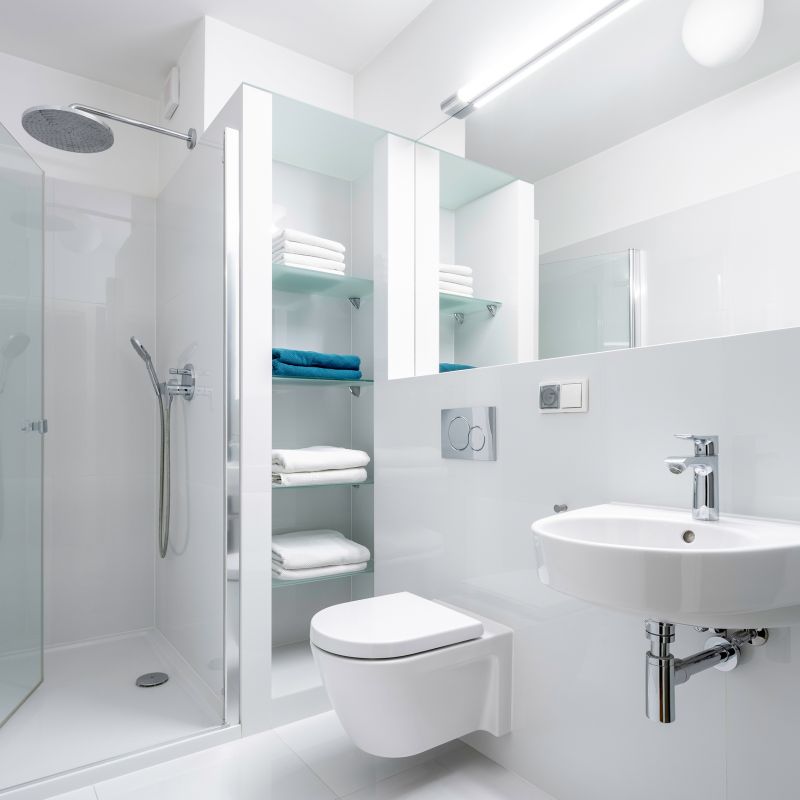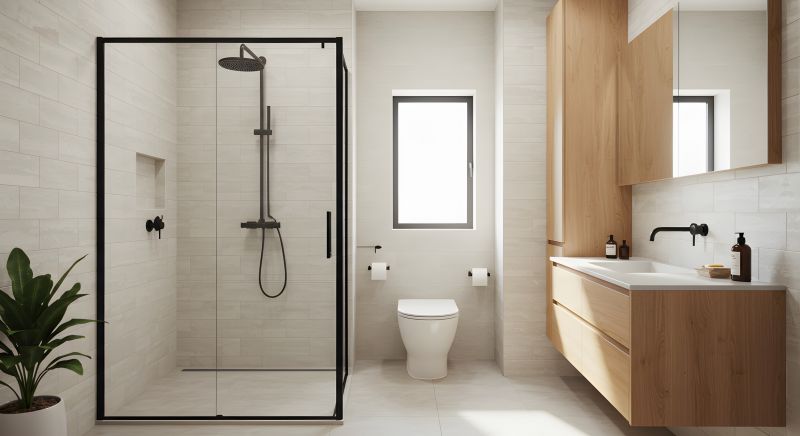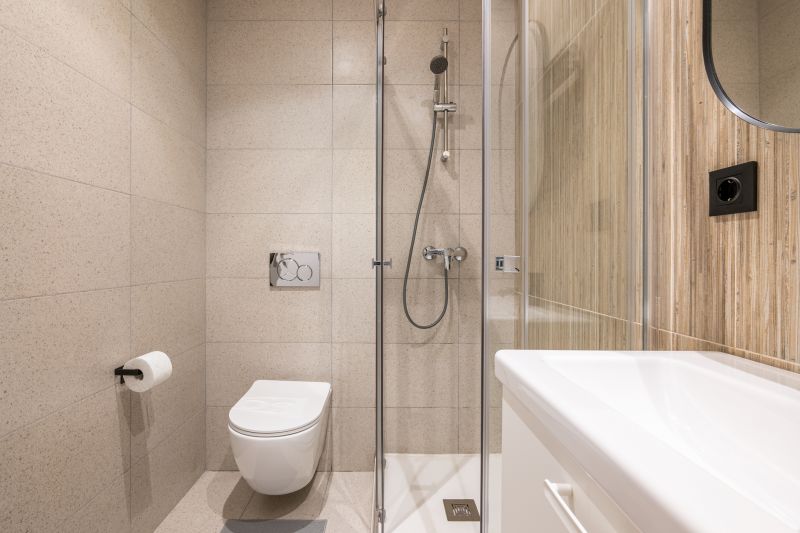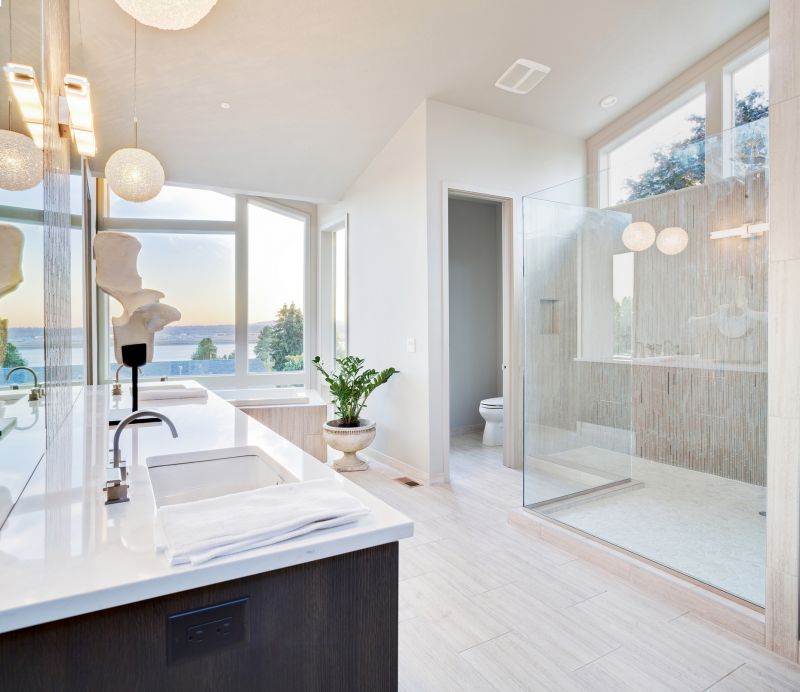Small Bathroom Shower Designs for Better Space Use
Corner showers utilize two walls, freeing up central floor space and making small bathrooms feel more open. They often feature sliding or hinged doors to maximize accessibility without sacrificing space.
Walk-in showers create a seamless look with minimal barriers, enhancing the perception of space. These layouts often incorporate glass enclosures that allow light to flow freely, making the bathroom appear larger.

A variety of small bathroom shower layouts can be tailored to fit different spatial constraints. From compact corner units to streamlined walk-ins, each layout offers solutions for maximizing limited space.

Innovative designs incorporate built-in storage, niche shelving, and frameless glass to enhance functionality and aesthetics in small bathrooms.

Utilizing vertical space with tall, slim storage units or shelves can help keep the shower area organized without encroaching on the limited floor space.

Glass partitions and minimal framing create an open feeling, making small bathrooms appear larger and more inviting.
Effective small bathroom shower designs often incorporate space-saving fixtures and smart storage solutions. Compact showerheads, wall-mounted controls, and corner shelves help maximize usable area. Additionally, choosing lighter colors and transparent glass enhances the sense of openness, preventing the space from feeling cramped. Proper lighting, whether natural or artificial, also plays a critical role in creating an inviting atmosphere in small shower areas.
| Layout Type | Advantages |
|---|---|
| Corner Shower | Maximizes corner space, offers privacy, and can include sliding doors for ease of access. |
| Walk-In Shower | Creates a seamless look, enhances light flow, and feels more spacious. |
| Shower-Tub Combo | Provides versatility, combining bathing and showering in limited space. |
| Neo-Angle Shower | Fits into tight corners with a sleek design, saving space while offering multiple entry points. |
| Glass Enclosure | Expands visual space and adds a modern aesthetic. |
Innovative ideas like incorporating built-in niches, using clear glass panels, and selecting space-efficient fixtures can further optimize small shower areas. Proper planning and design can turn even the most compact bathrooms into functional and attractive spaces. Attention to detail in layout and materials enhances both usability and aesthetic appeal, making small bathrooms more comfortable and stylish.


